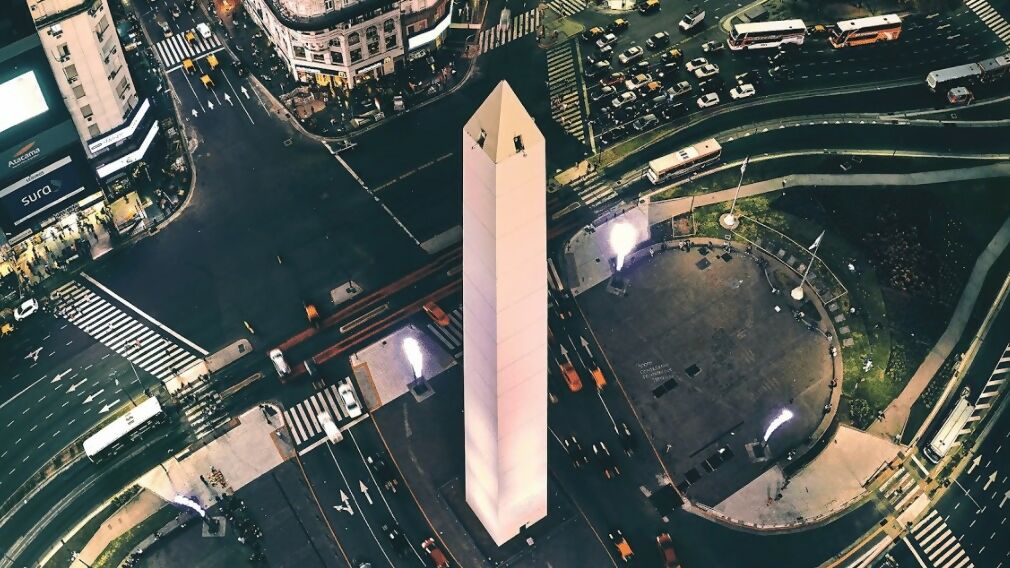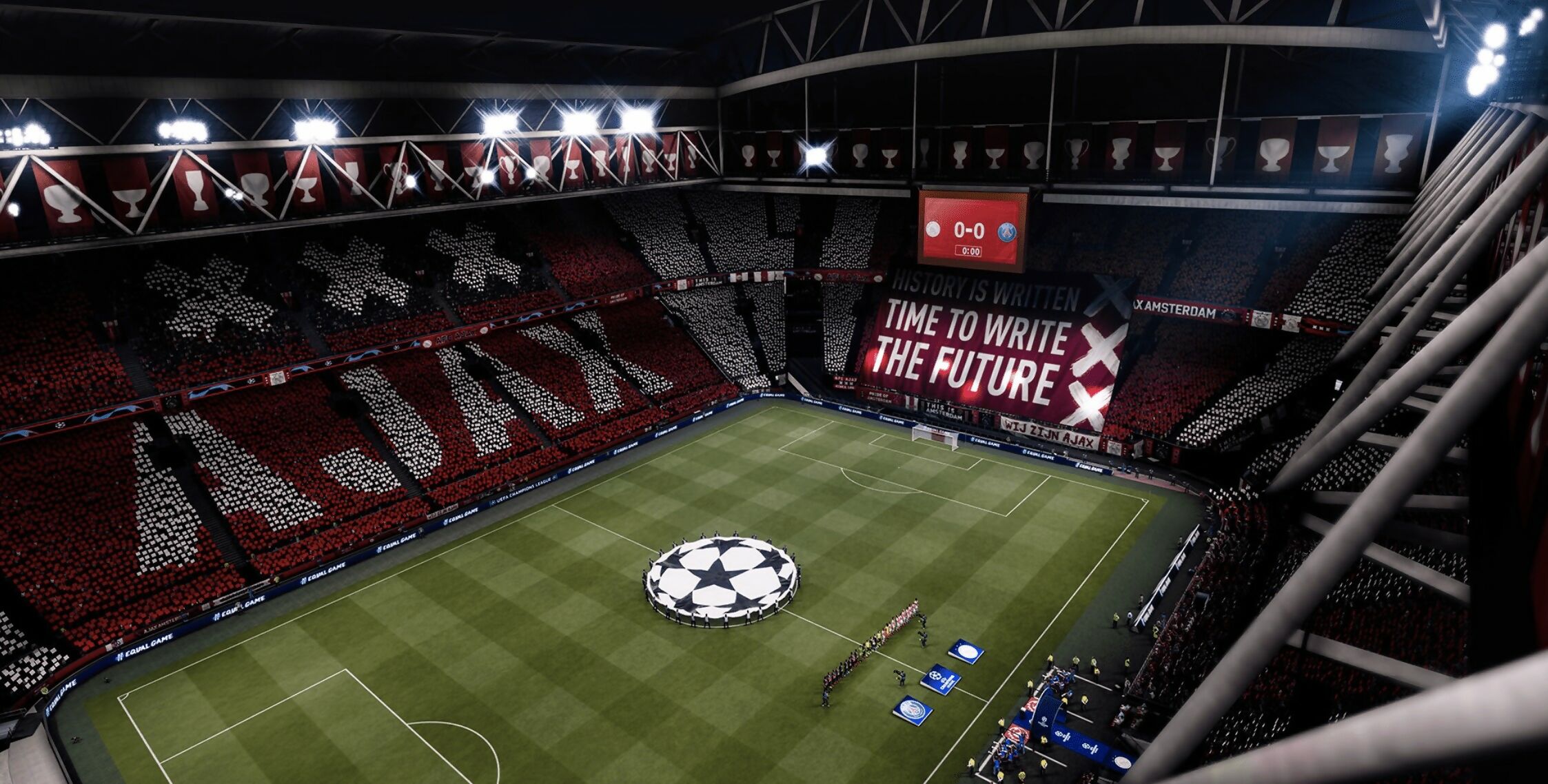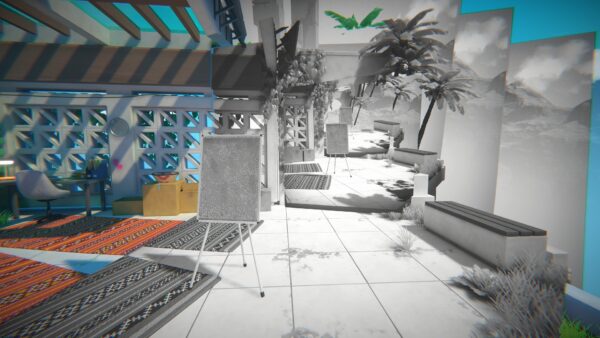
(Photo credit: Deensel)
Scale and measurements are important in video games, particularly when it comes to cities. Real-life metrics can’t always be directly transported to all types of games, but certain measurements, sizes, and relations are crucial when designing believable places.
It’s important to remember, though, that urban metrics are subject to differing engineering and estimation methodologies, and are meant to be adapted to the requirements of specific eras, places, cultures, technologies or, even species.
The Larger Picture
The first thing you need to decide on is a settlement’s size. This isn’t merely about quantity – it’s also qualitative, as a village isn’t just a smaller city. It’s simpler, less dense, and has fewer functions. And though qualitative differences aren’t necessarily easy to demonstrate, certain numbers are both revealing and helpful when it comes to placing a house or a skyscraper.

A football stadium is a large element of the urban fabric. The Johan Cruijff ArenA (pictured here in FIFA 21 ) fits in a 242×210 m rectangle.
When it comes to the sizes of contemporary geography, a village tends to carry a population of up to 5000 residents, a small town lies between 5000 and 10,000, a town between 10,000 and 100,000, a small city between 50,000 and 200,000, a medium-sized one between 200,000 and 500,000, a large city between 400,000 and 1,500,000, and a metropolis rises above 1,000,000. In most cases, at least 2,000,000 inhabitants would make more sense for the latter, though such categories are always porous. A megalopolis or mega-city can hold populations in the tens of millions, whereas a planet-wide city – at least by Earth standards – would probably house several dozen billion people. Historically and geographically, things can differ wildly: a medieval city with a population of 100,000 would be considered huge, and Chinese planning treats a city of 300,000 differently than European planning.
Population densities set a city apart from its environs. Per country, average population densities range from 281 people/km2 in the UK and 90 people/km2 in the US, to India’s 325 people/km2 and Germany’s 240 people/km2. Urban average densities on the other hand, range from New York City’s 10,716 people/km2, Los Angeles’ 3276 people/km2, and London’s 5666 people/km2, to Athens’ 7500 people/km2, and Berlin’s average of 4227 people/km2. (Berlin can fit in a circle with a radius of 40 kilometres.)
Another type of density to take into account is that found in a city’s built-up space. In US cities, buildings on average take up 50% of the overall urban area; the rest is dedicated to roads, parking spaces, parks, and so on. In an ancient Roman city, however, buildings would take up roughly 90% of the overall area; horses and carts ate up much less space than the private automobile. Reinforcing the sense of density (and thus in most cases, urbanity) is enclosure: the sense that you are inside a city and surrounded by it. The ideal sense of enclosure for a pedestrian is achieved with a building-height-to-road-width ratio of roughly 1:1. A ratio of 5:1 is considered claustrophobic, whereas 1:6 would be too formless to feel meaningfully urban.
Design Dimensions
Next, let’s consider roads. Contemporary local roads feature two lanes, collector roads at least four, a major highway can go up to 32, while Manhattan’s avenues have an average width of 30.5 m with standard streets being 18.3 m wide, and a tendency to get narrower in lower Manhattan. Traffic lanes range from 3–4.5 m wide, the diameter of roundabouts ranges from 15–150 m, and a highway interchange can cover up to 3 km2.
Historically speaking, street widths depended on transportation tech – a laden donkey or camel, a tram, car, or pedestrian all have different requirements. Bicycle lanes must be at least 1.5 m wide, tram lanes are on average 3.3 m wide, pavement heights should not exceed 20 cm (12–15 cm is more comfortable), and their widths should be proportional to the road they accompany. A pavement should allow two citizens to walk abreast, and leave enough space for signage and street furniture.
Other important street elements include mounted traffic signals (4.5–6 m height) and standing traffic signals (2.5–4 m), benches (1.5–1.7 m length, 0.70–0.85 m height, 35–45 cm sitting space), street lamps (from 6 m high on local roads to 12 m on boulevards), and street signs (around 2.1 m). Telephone booths are around 1×1×2.5 metres.
A city’s architectural scale is greatly defined by its buildings’ sizes. The average floor height is 3.5–4 m, and while apartment buildings can cover as small an area as 10×10 m, they can be high-rise, mid-rise (6 to 14 floors), or low-rise, whereas residential towers in New York City often exceed 60 floors and sometimes reach 113; much higher than a typical Gothic cathedral whose towers can rise up to 140 m. Other heights worth noting are those of telephone poles (usually around 10 m), mobile phone towers (120 m, 30 m when on buildings), and bell-towers (up to 113.3 m).
Finally, a few city block metrics: the unit that defines urban planning. Manhattan blocks are 80×274 m, Chicago’s are 100×200 m, and Berlin’s are 160×90 m, whereas a medium-sized urban park block is 300×400 m. As a rule of thumb, longer blocks fit residential areas better, and shorter ones make places friendlier and are suited to retail and leisure. Commercial needs often shape city forms too: Paris’s diagonal streets, introduced in the 19th century and allowing for more shops, are a prime example. Here’s a handy time-based metric: a small block should be walkable in a minute or two, which could be reduced to 30 to 40 seconds for a video game. Oh, and don’t forget the streetwall: the unbroken series of buildings along a block. Between 50–100% of city streets often feature these streetwalls.





